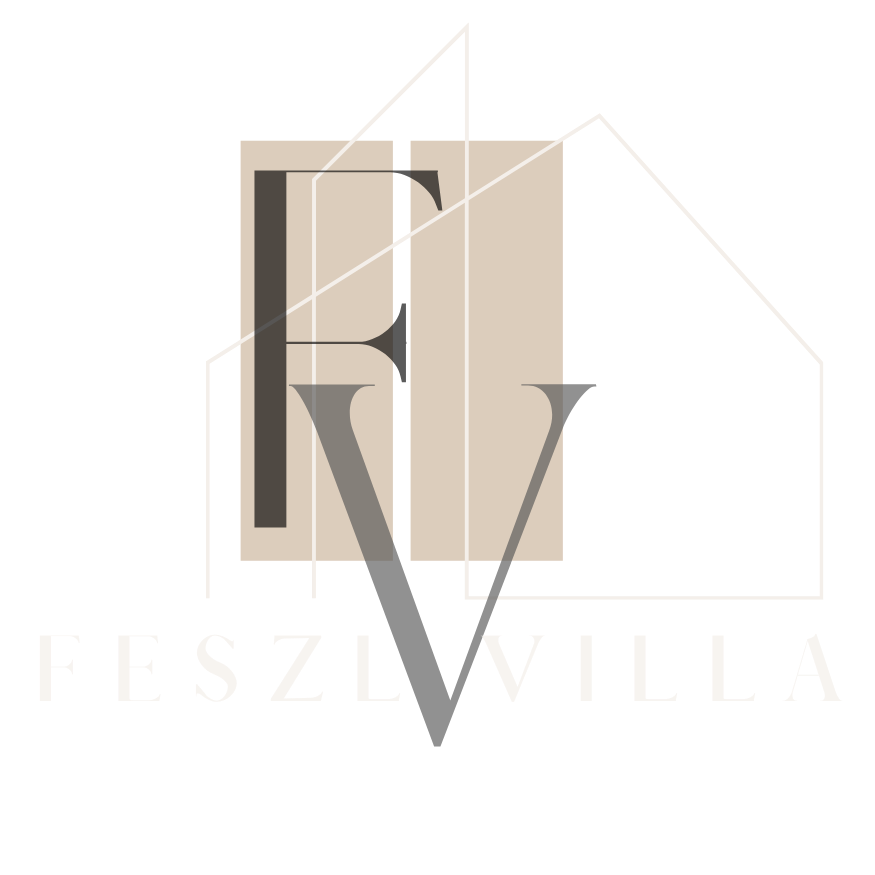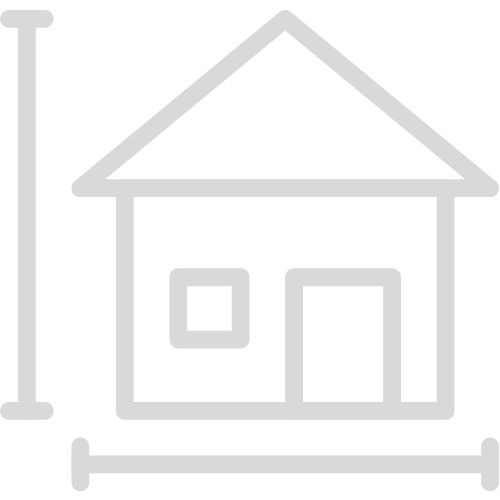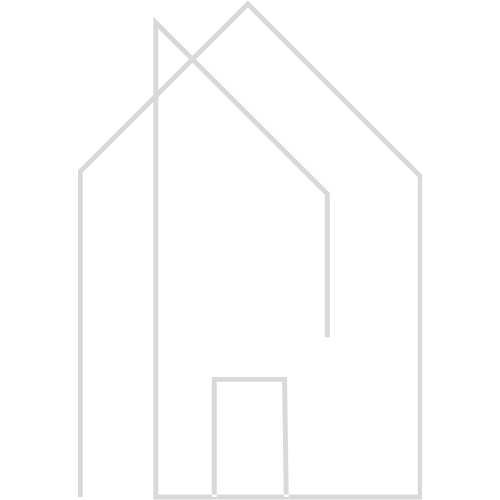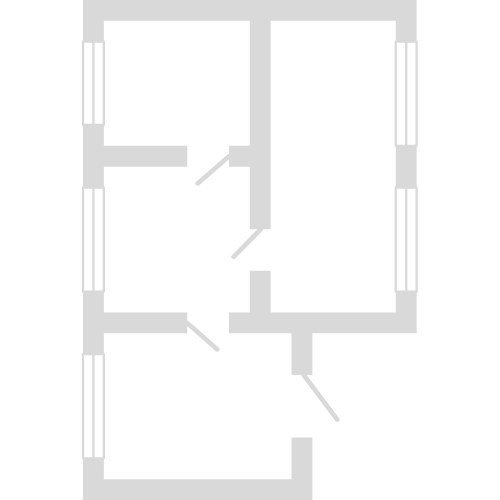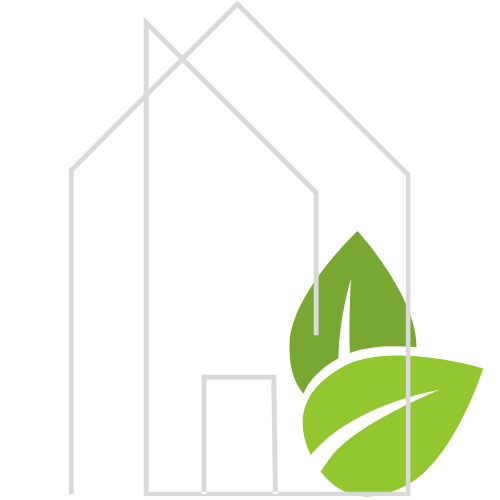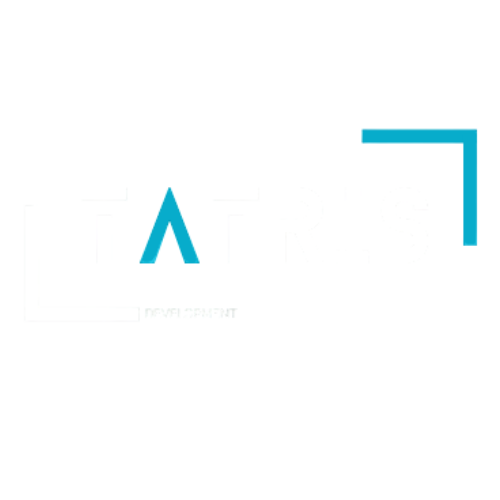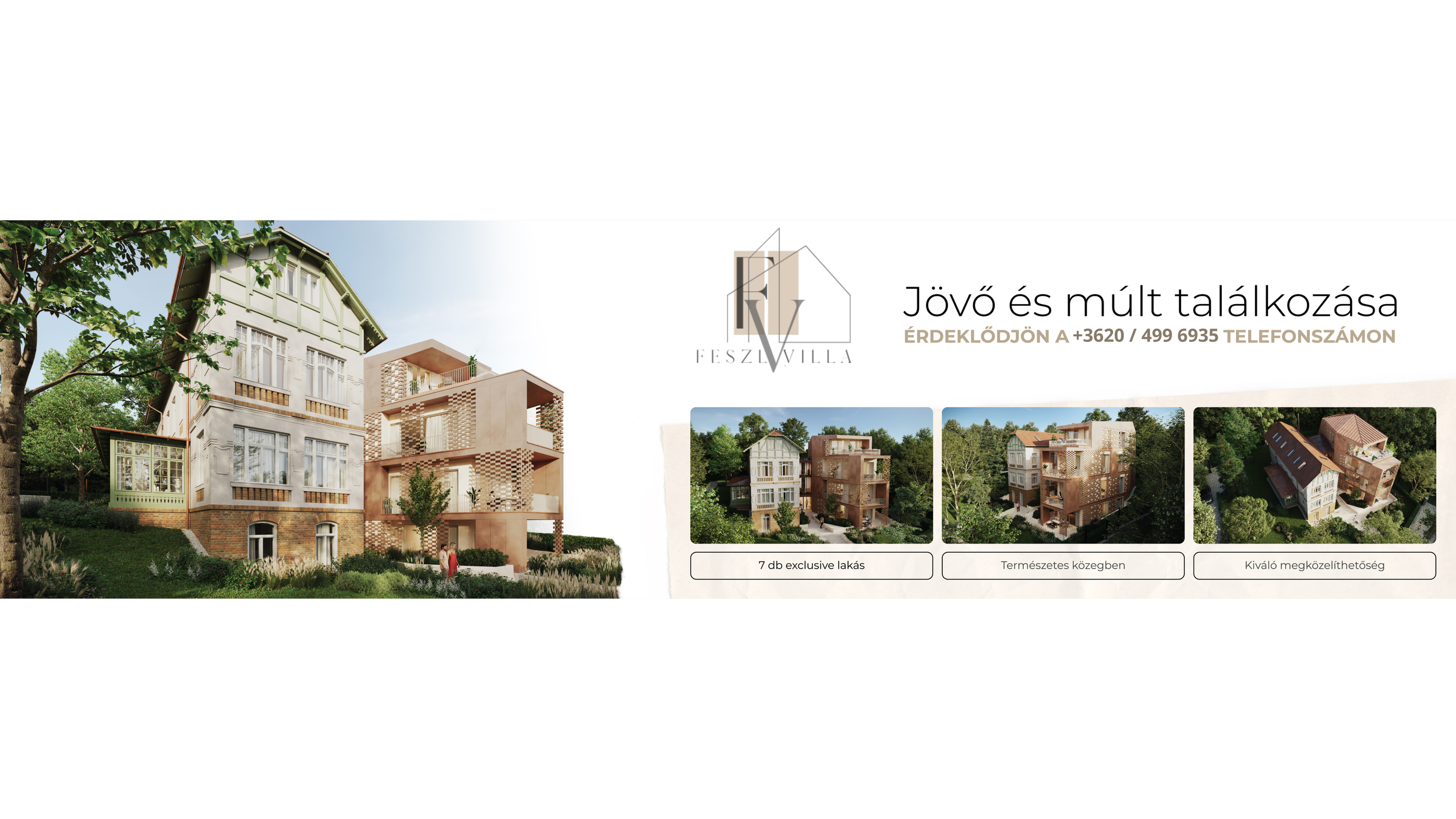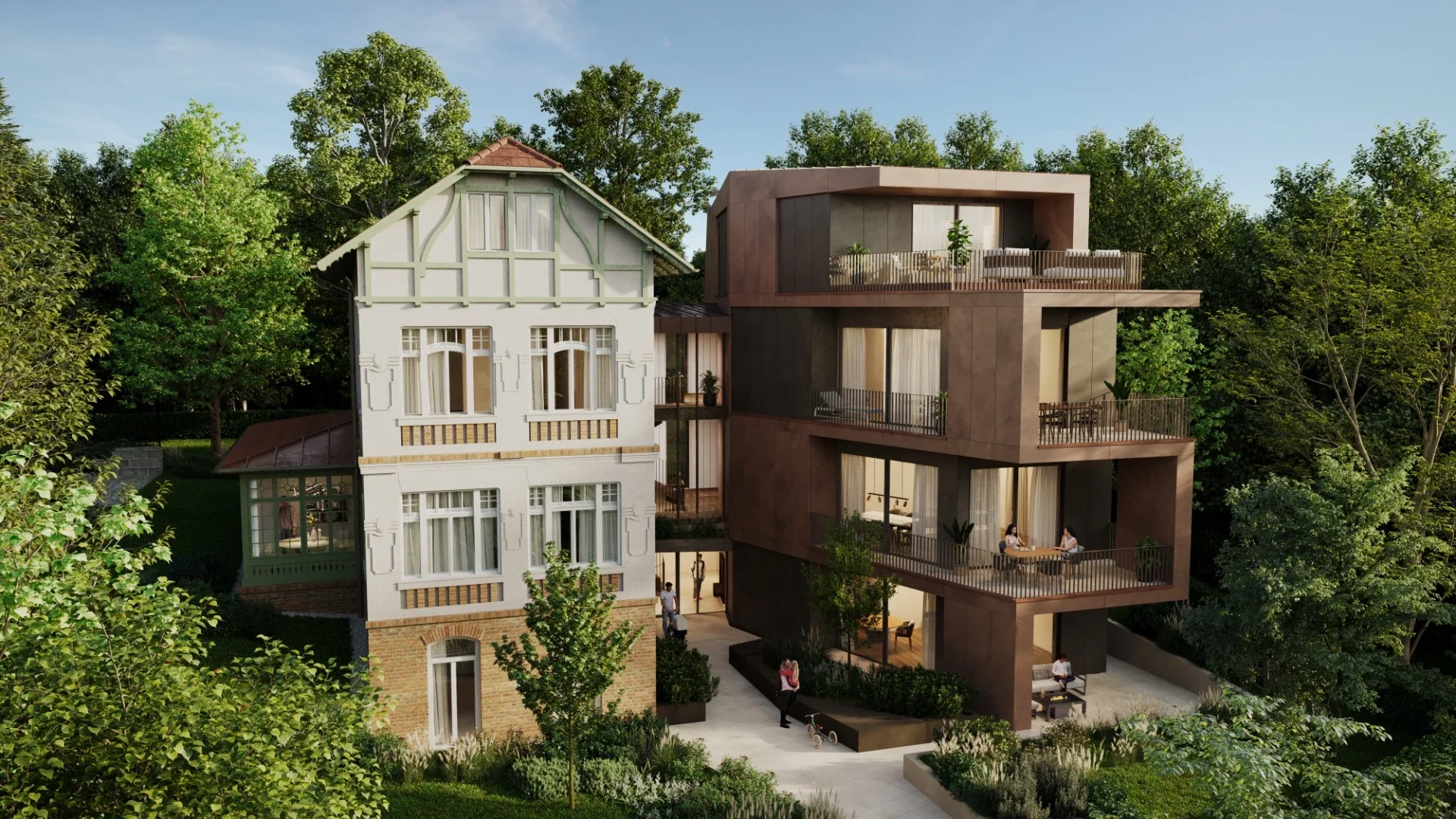
Your peaceful place ,
to come home to
Feszl Villa – Exclusivity and heritage in the heart of Rózsadomb
Feszl Villa – Exclusivity and heritage in the heart of Rózsadomb
The Feszl Villa has stood for over 150 years at one of the most prestigious locations on Rózsadomb, at the intersection of Szemlőhegy and Rómer Flóris streets. Today, this distinguished building offers exclusive residences in one of Budapest’s most beautiful green areas—where history and contemporary living meet in perfect harmony. Enjoy the tranquility, the closeness to nature, and the premium urban lifestyle within the walls of a historic building.
Faded Beauty, New Opportunities
The villa is currently awaiting restoration to be brought back to life at one of Rózsadomb’s most exclusive locations.
The plans envision a blend of historic charm and modern comfort, preserving the original character while creating contemporary, comfortable spaces.
Surrounded by greenery, it promises tranquility amidst the city's hustle and bustle, serving as the setting for the birth of a premium, yet-to-be-realized home.
Future
“The air itself feels different in Rózsadomb.” - Karinthy Frigyes
The Feszl Villa is more than just a building – it is a piece of urban history brought back to life. Every preserved curve, ornament, and form reflects the craftsmanship of the past, reinterpreted for modern living.
Our services are designed to transform this heritage into a true home.
With precise planning and meticulous execution, we ensure that every element of the building meets the highest technical and aesthetic standards.
Past
A place where history remains tangible to this day.
At the turn of the century, one of the area’s first holiday homes rose among the vineyards. It was a modest yet charming building, soon transformed into a villa: Art Nouveau details, a timber-framed veranda, wrought-iron gate, and cyclopean stone fence gave it lasting character.
The furnished rooms were advertised in listings – the house was alive, vibrant, and became a worthy imprint of a bygone, elegant world.
Present
Rebirth with Respect
Here, everything is being transformed back into a home.
The future is about clean lines and subtle details, where past and present meet in perfect harmony. Saving the building is more than restoration—it’s a worthy reinterpretation. The narrow southwest wing, the 1886 veranda, and the historic fence will be preserved, complemented by a new, harmonious architectural addition.
Szemlőhegy Street 8 will become a living villa once again: a home that honors its history.
ARCHITECTURE, REIMAGINED
Site area: 1750 m²
Building area: 1435 m²
7 apartments
Apartment sizes: 39,79 - 119,04 m²
Completion: Q1 2027
Energy rating: AA++ lakások
ABOUT US
ABOUT US
Our company is a 100% Hungarian-owned small enterprise offering comprehensive services across multiple specialties in real estate development, construction, and design. We are experienced in the development of institutions, office buildings, industrial facilities, and residential properties alike — our work is characterized by a balance of quality, functionality, and aesthetics.
We place special emphasis on the renovation and value-preserving transformation of historic buildings. Our goal is to create timeless, livable spaces by blending the historical character with modern solutions.
The Feszl Villa project is our flagship — where we combine the stylistic elements of the past with contemporary simplicity to realize what we call true value creation.
Sometimes a building is more than just walls and a roof meeting — it is a story.
A memory. A character.
We build upon these values.
LOCATION
Szemlőhegy Street 8 is located in the heart of Buda’s elegance.
Just a few minutes’ walk from Széll Kálmán Square, providing quick access to the city center, the Southern Railway Station, and Metro Line 4.
By car, the Buda Hills and the M1/M7 motorways are easily reachable.
For culture, entertainment, or a cozy dinner, Millenáris, MOM Cultural Center, and Mammut Shopping Mall are just minutes away.
The neighborhood is enriched by excellent restaurants, cafés, and local markets.
The proximity to nature is a daily advantage: for relaxation, the park of Szemlő Hill Cave, Vérmező, and even Margaret Island offer green retreats — all within walking distance.
1022 Budapest, Szemlőhegy utca 8.
+3620 / 499 6935
info.feszlvilla@gmail.com
www.feszlvilla.com
